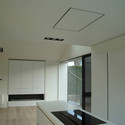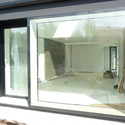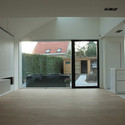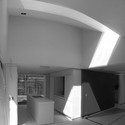
-
Architects: GRAUX & BAEYENS Architecten: GRAUX & BAEYENS architecten
- Area: 219 m²
- Year: 2011
-
Photographs:Philippe Brysse
Text description provided by the architects. The available area of the existing dwelling no longer meets the needs of the client. The design for the renovation of the house shaped various housing functions through an internal node. The new organization creates an interesting space. The living and dining room are pulled up to the ridge and get zenithal light. The window openings are positioned so that the living spaces receive an east-south-west orientation. In the living room, a new fireplace is fitted. The fireplace is a compositional element in the facade.

















